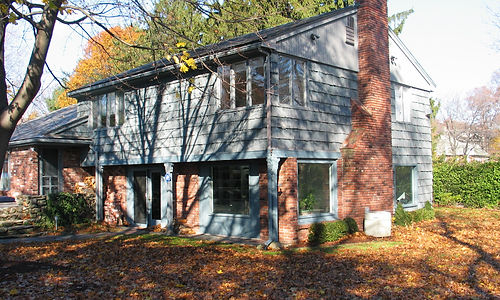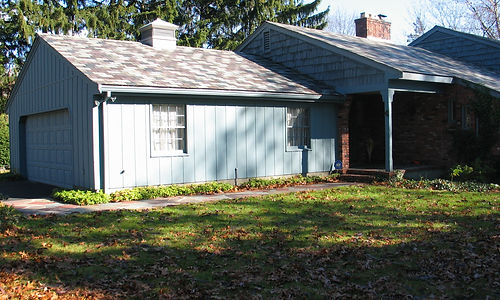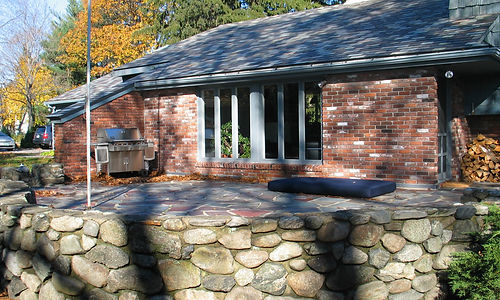 |  |  |
|---|---|---|
 |  |  |
click on image to enlarge
renovation & addition winchester, ma
site description:
suburban setting on lake
objective:
The objective of this residential renovation and addition was to redefine and update a 1950’s ranch with a mix of modern materials. These low-maintenance materials define the existing forms and sculpt exterior space with the new addition.
The existing garage was transformed into an open playroom with abundant day-lighting. Then a new connector was added to link the playroom and existing house to the new garage and 2nd floor loft. A site wall between these spaces defines a small outdoor courtyard for a private entrance into the connector. The 2nd floor loft provides additional guest or office space in a sunny, south-facing, open room with a view of the lake.
elements:
· materials defining existing forms
· sculpting exterior space with the new addition
· Hardipanel, fiber cement sheets with exposed fasteners
· Galvalume metal corrugated siding with exposed fasteners
· aluminum-clad wood energy efficient windows
· Cedar T&G siding with durable semi-transparent stain
pre-renovation:



